A beautiful Victorian Church - originally completed in 1870 - transformed into a stunning contemporary place of worship. The church still maintains an awe-inspiring sense of heritage and rich original features that lend it well-deserved historical significance.
The most notable of all is a large mural painted by Prof E. E. Richardson who was clearly influenced by Frederick Leach, a mentee of William Morris and a successful master decorator in Cambridge during the Arts and Crafts movement.
Our Church has a rich history of missional outreach in Cambridge and the Mill Road area, and it is our desire to maintain and add to that heritage. With a building that celebrates the unification of sophisticated design and history, we are now eager to share our restored rooms as part of our vision to share God’s goodness with everyone.
The Main Church
All bookings that take place within the Main Church building come with a dedicated member of the Facilities Team to make sure that your event goes smoothly and to answer any questions that may arise during your booking.
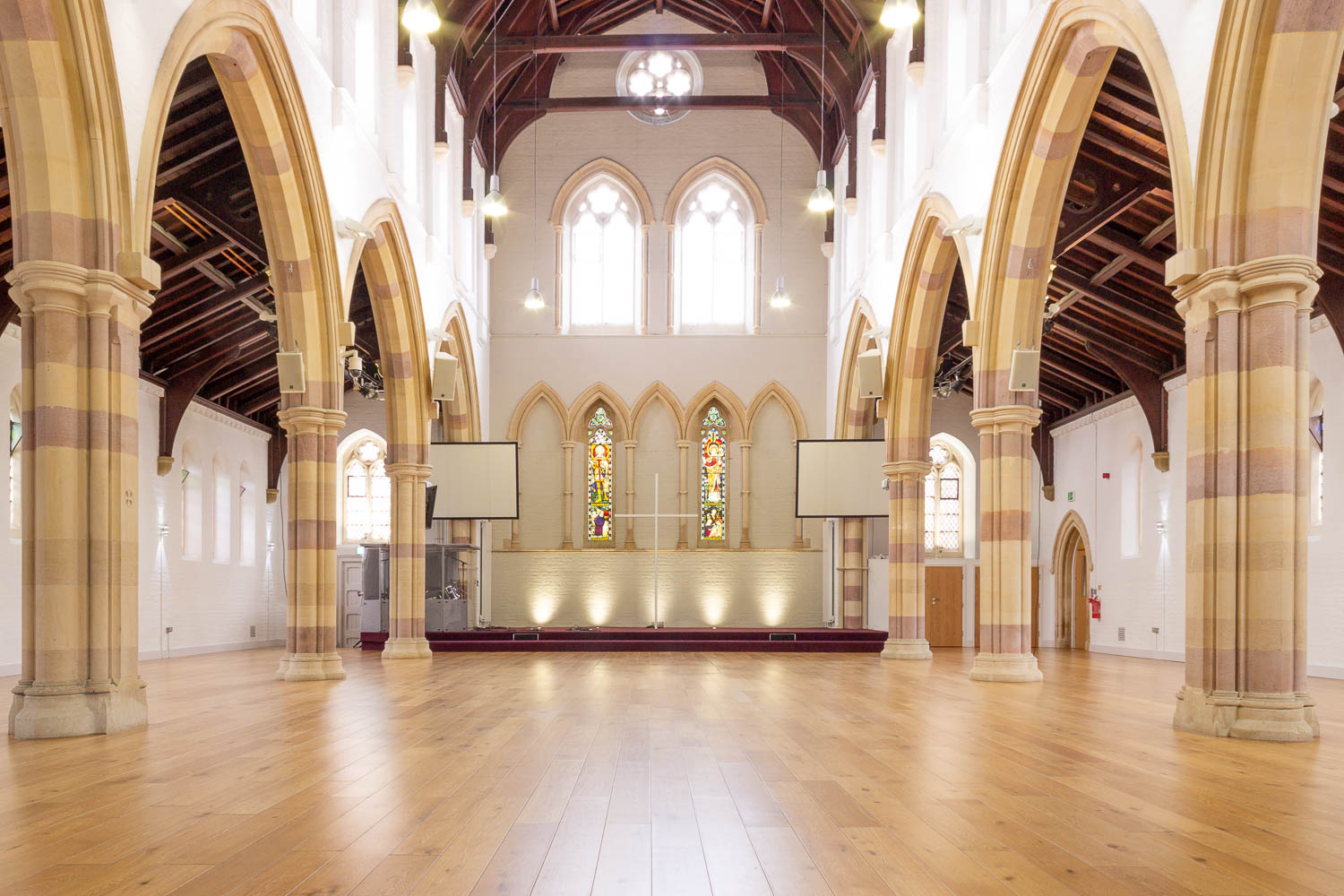
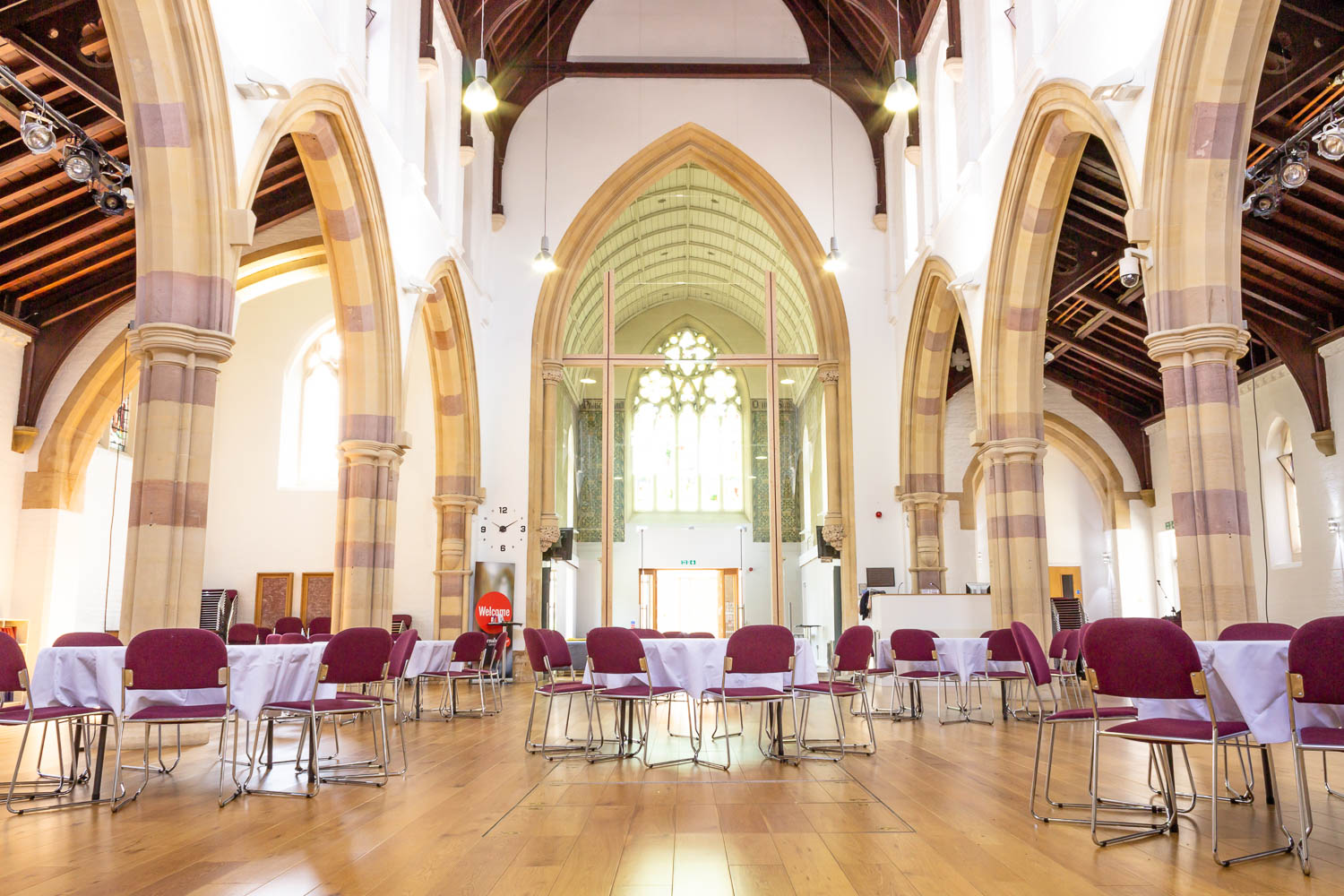
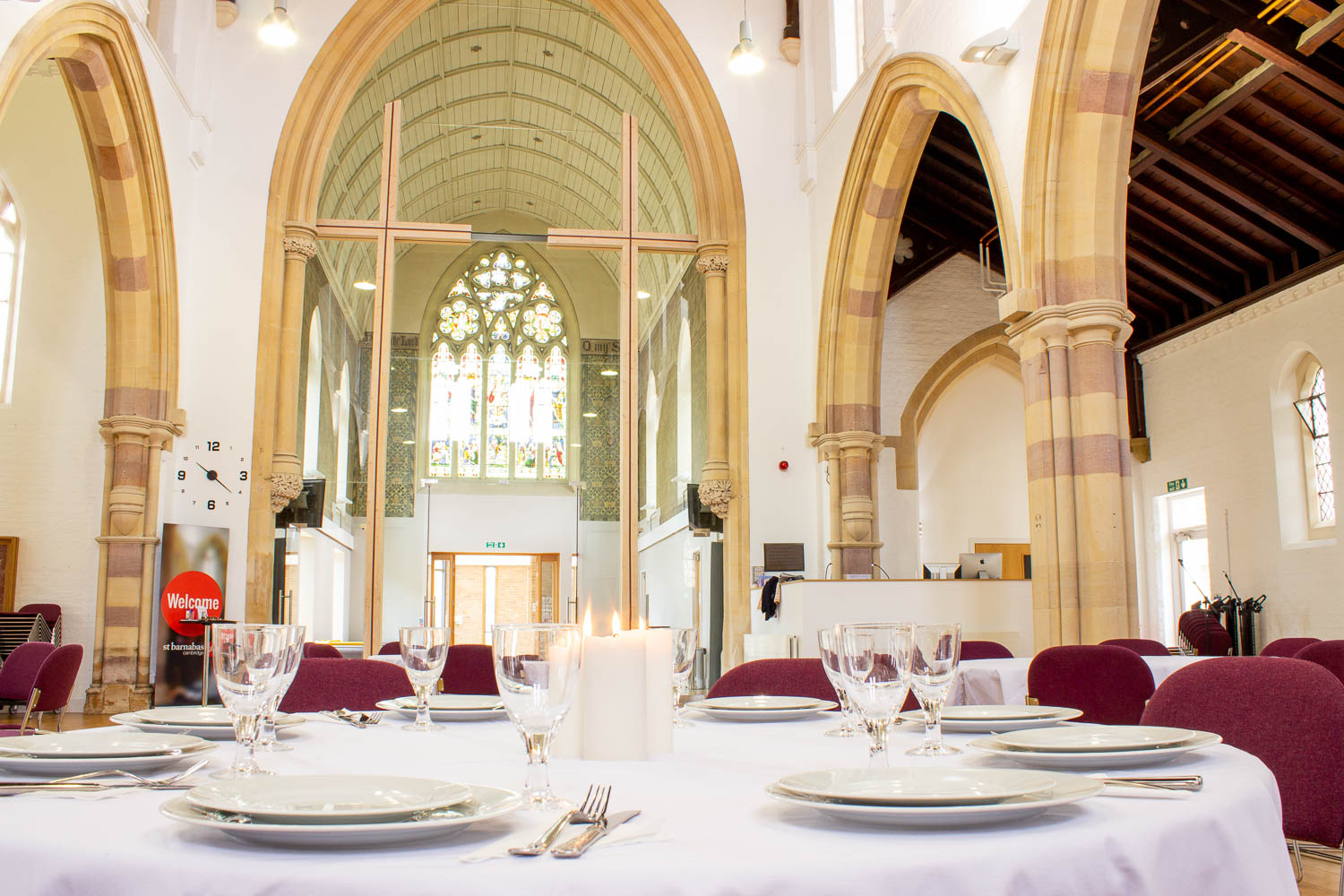
The main church
The Main Church is our largest room perfect for concerts, wedding receptions and art exhibitions. The space can be transformed to suit any event, the high ceilings and beautiful stained glass make for a grand, inspiring setting.
Capacity: 400 (standing) 250 (seated) 150 (seated at tables)
PA/AV support supplied: details available upon request
Facilities Team Member Included
Dimensions (WxL): 16.5m x 19m
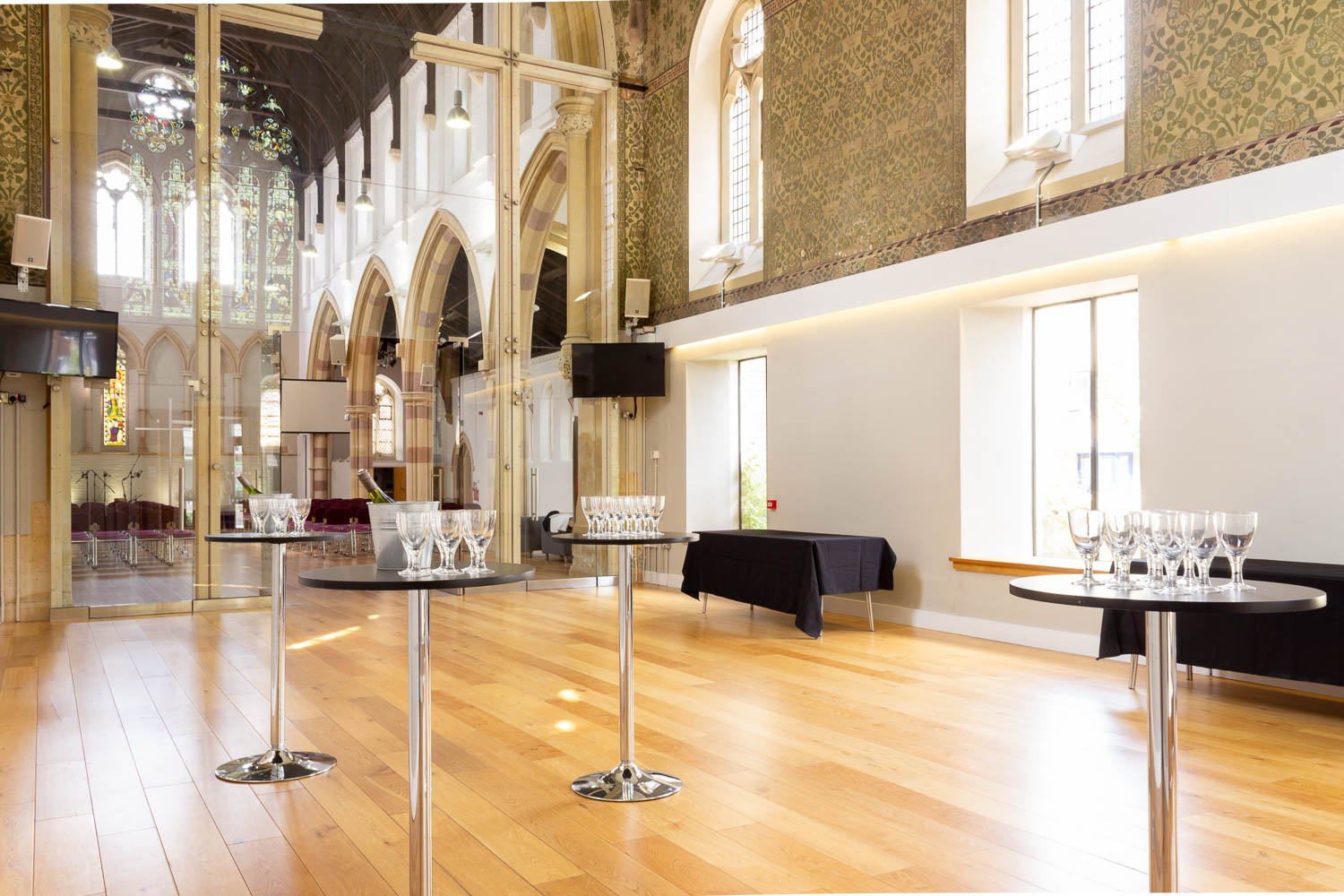
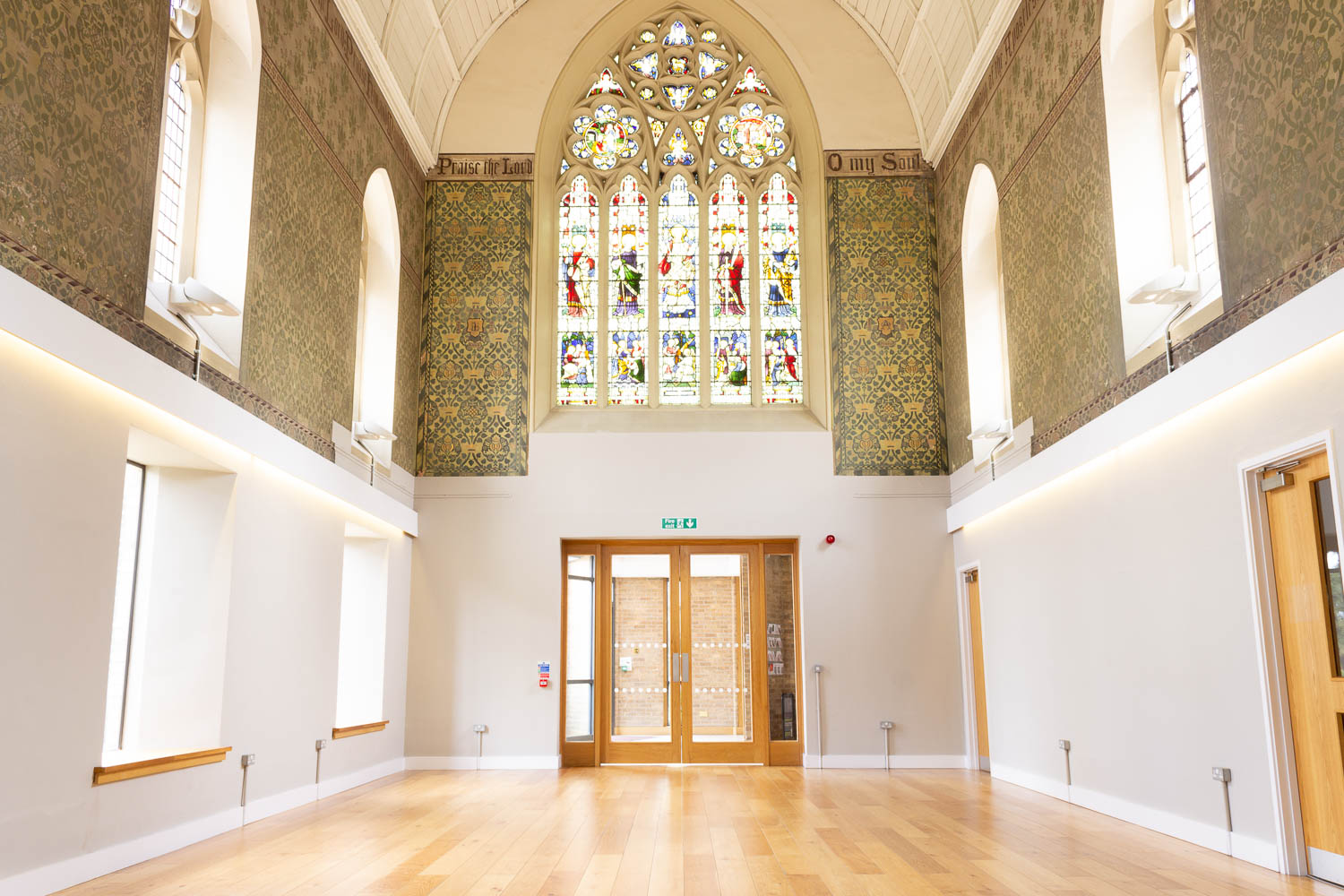
The Square
The Square is a spacious room adjoining the Main Church. The walls are painted with the historically significant mural by Prof E. E. Richardson, influenced by Frederick Leach, a mentee of William Morris.
It’s a sophisticated venue for craft exhibitions, drinks receptions and dining. There is also a kitchen and serving area perfect for entertaining.
Capacity: 75 (standing) 50 (seated)
PA/AV support supplied: details available upon request
Facilities Team Member Included
Dimensions (WxL): 6.6m x 11.7m
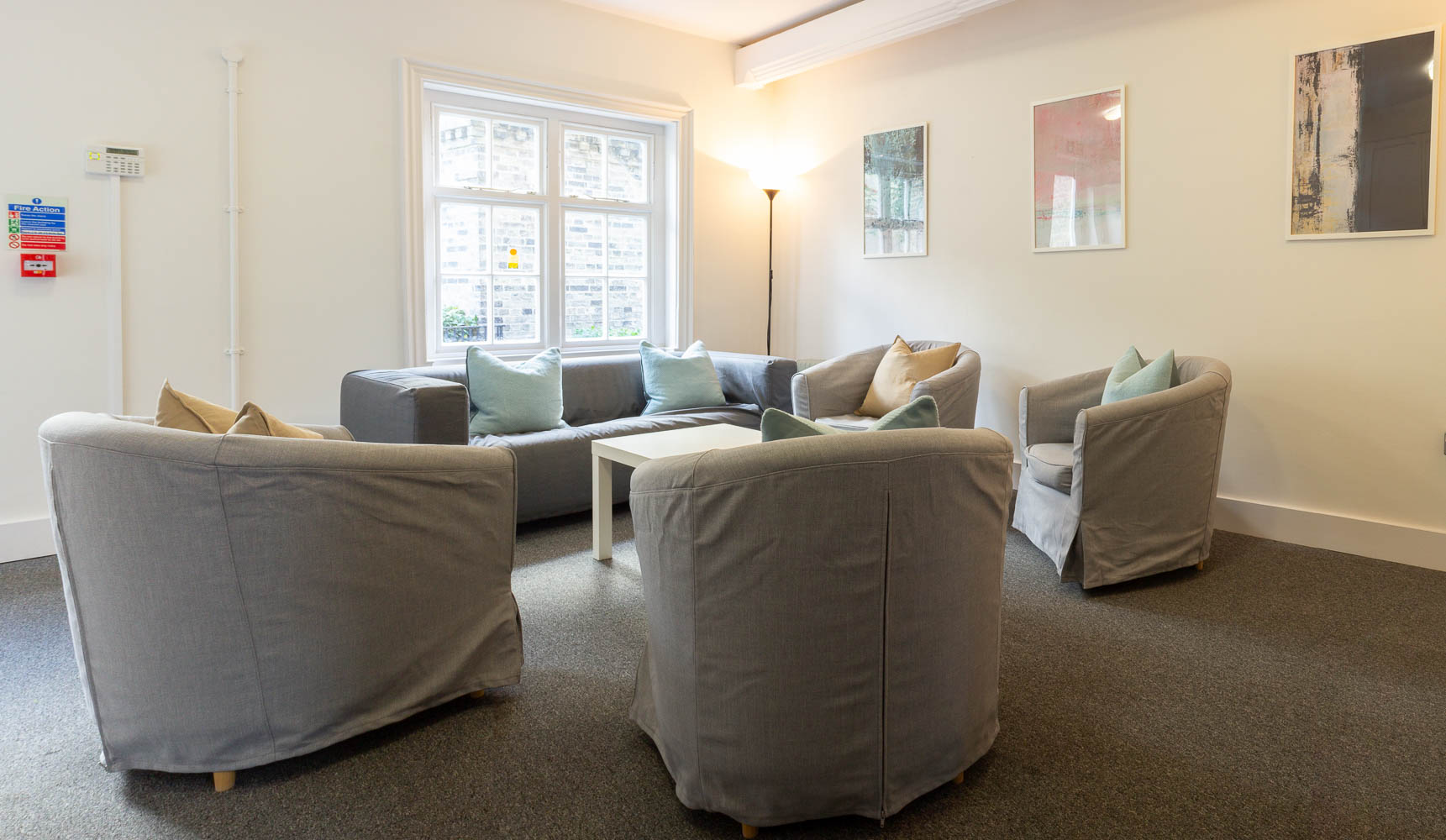
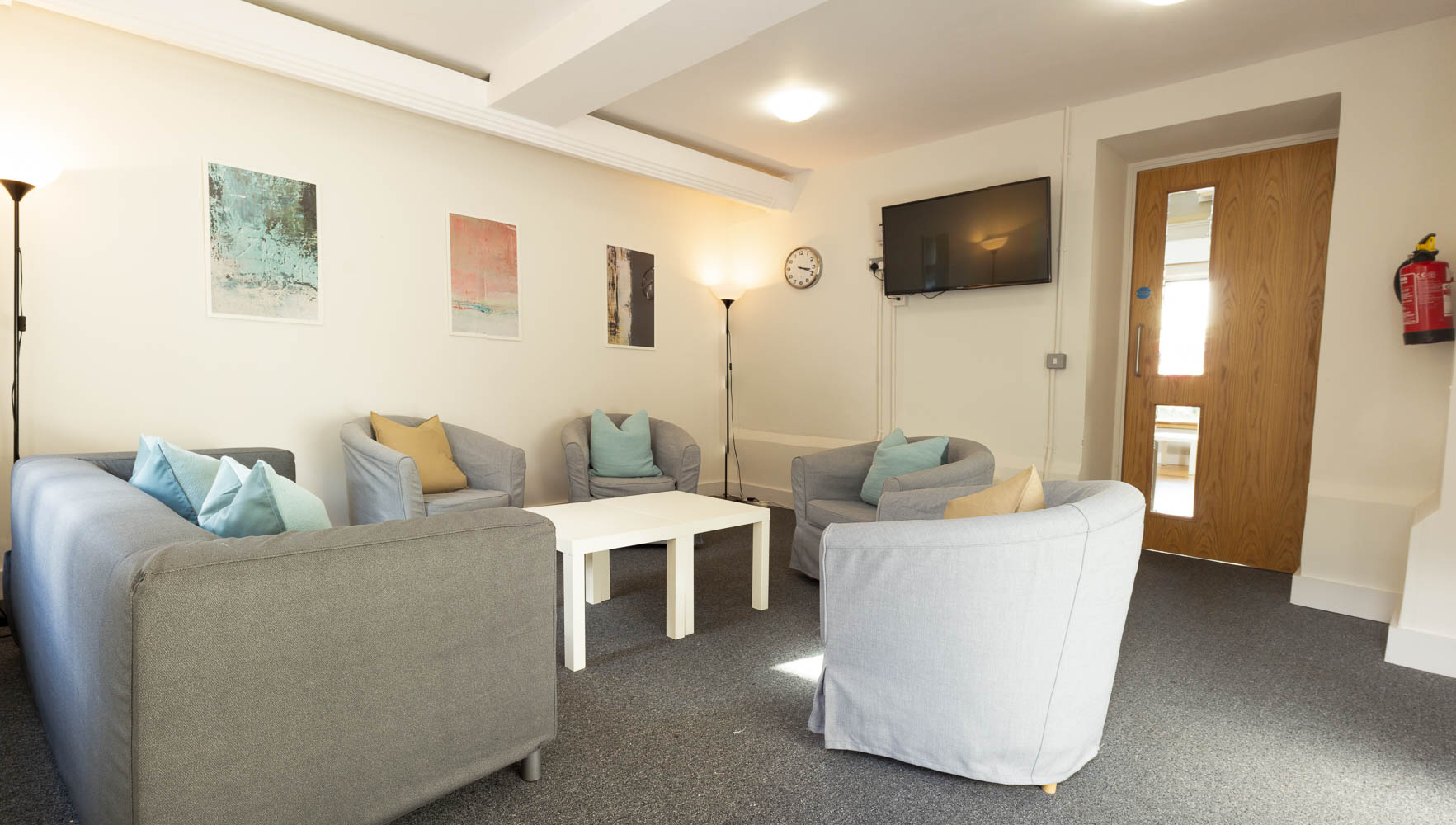
The meeting Room
The Meeting Room is a great place for meetings and gatherings. The soft furnishings are inviting and make the environment a warm space for small discussion and creative planning.
It can also be transformed into a great dressing room / green room space for performance events.
Capacity: 10
AV available: Details upon request
Facilities Team MEmber Included
Dimensions (WxL): 4.1m x 4.7m
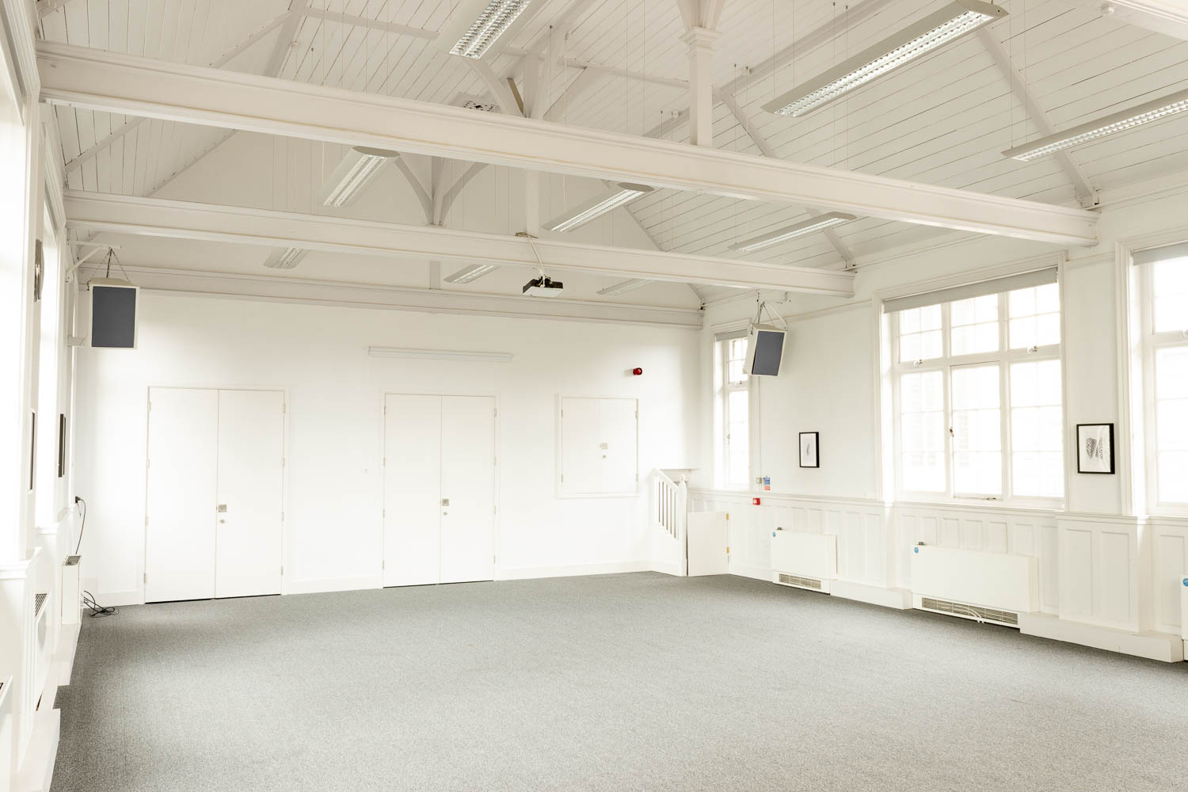
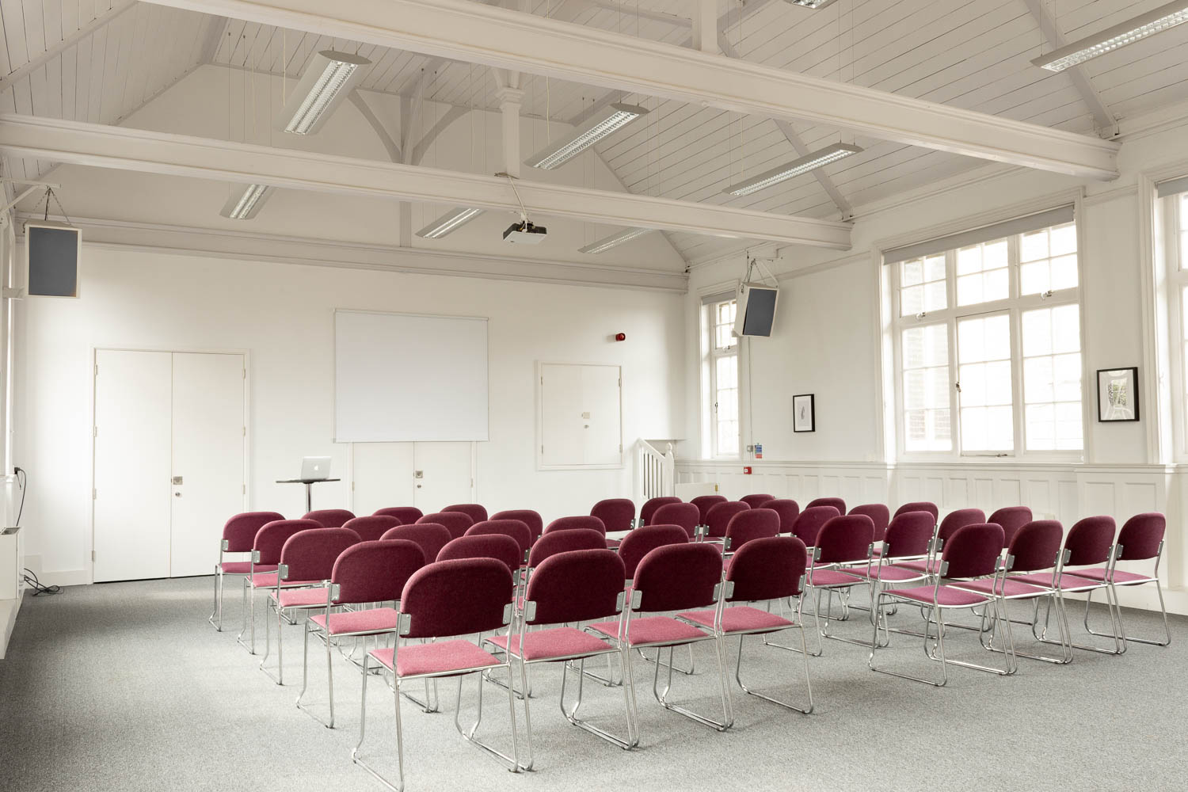
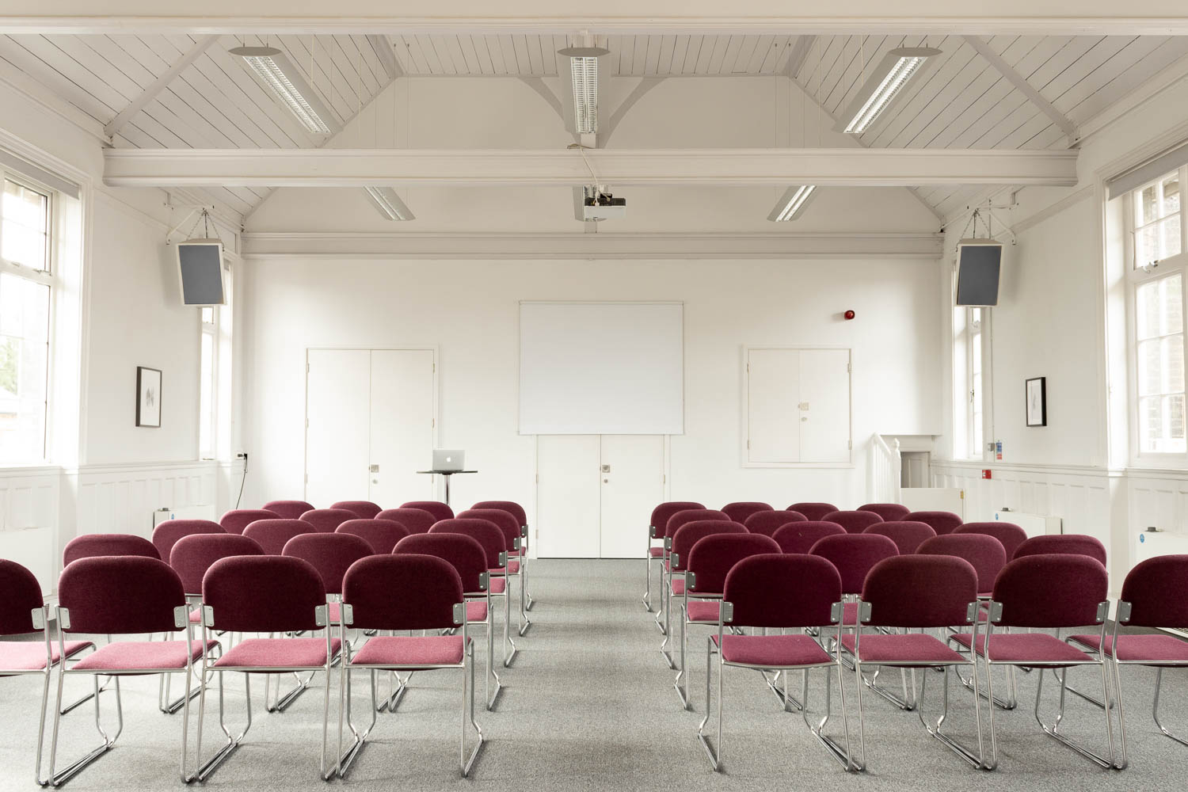
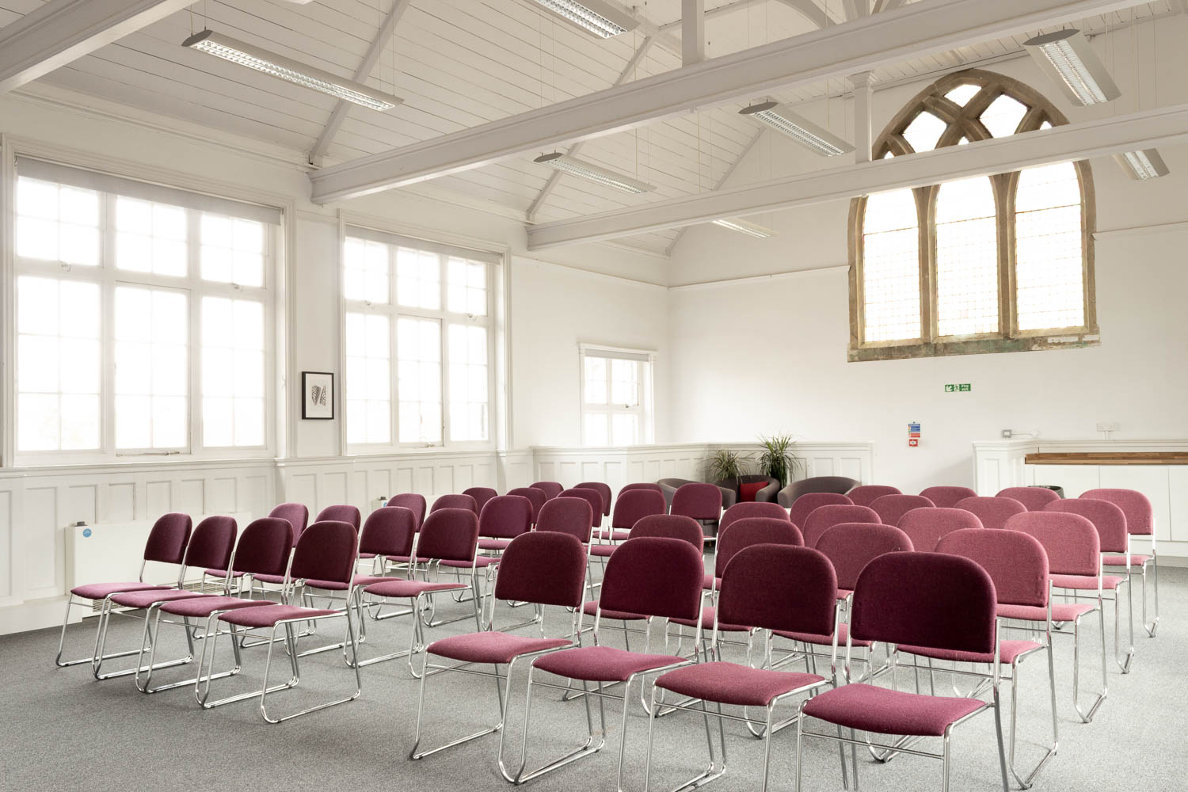
The Upper Hall
The Upper Hall is a great space for rehearsals, presentations or meetings. Its large windows ensure lots of natural light and space. It has a small sink and counter where refreshments can be served.
*Please note this is a first floor room within the Main Church and does not currently have disabled access.
Capacity: 60
PA/AV Available: details available upon request
Facilities Team Member Included
Dimensions (WxL): 7.8m x 11m
The St Barnabas Centre
Originally built and used as a school, The St Barnabas Centre is a separate building with its own off street entrance, two versatile rooms, a fully equipped kitchen area and toilet facilities. These rooms do not come with a member of the Facilities Team.
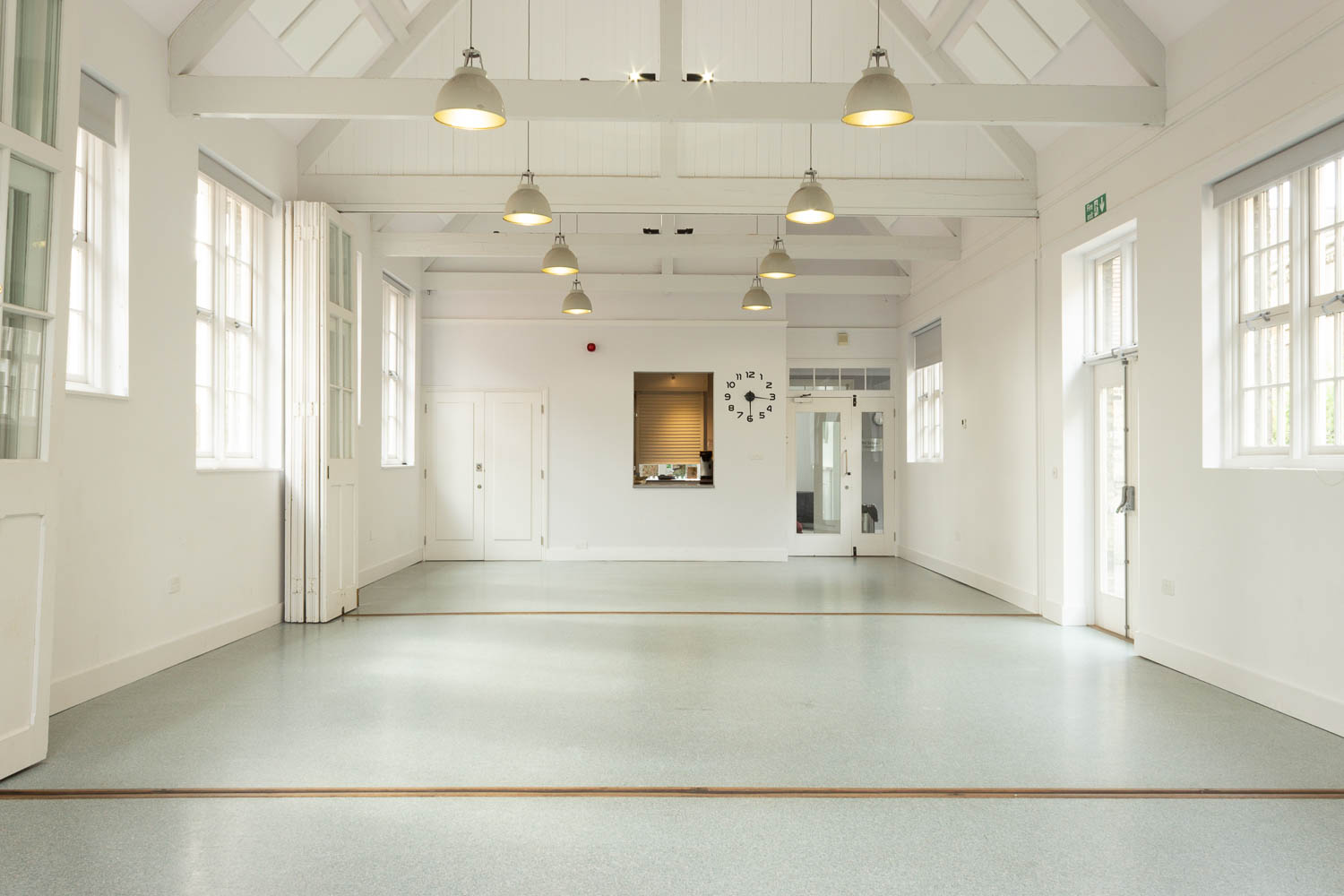
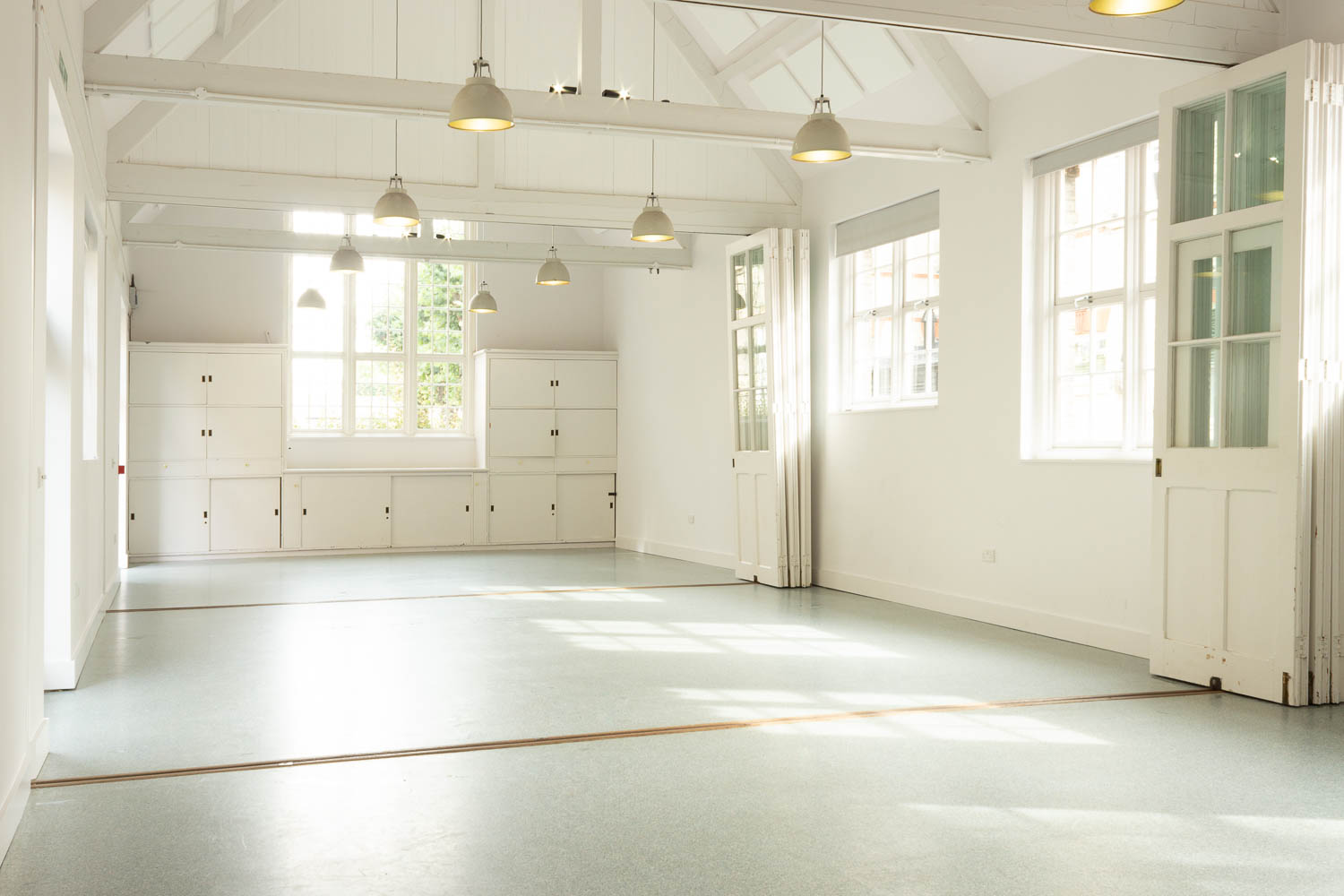
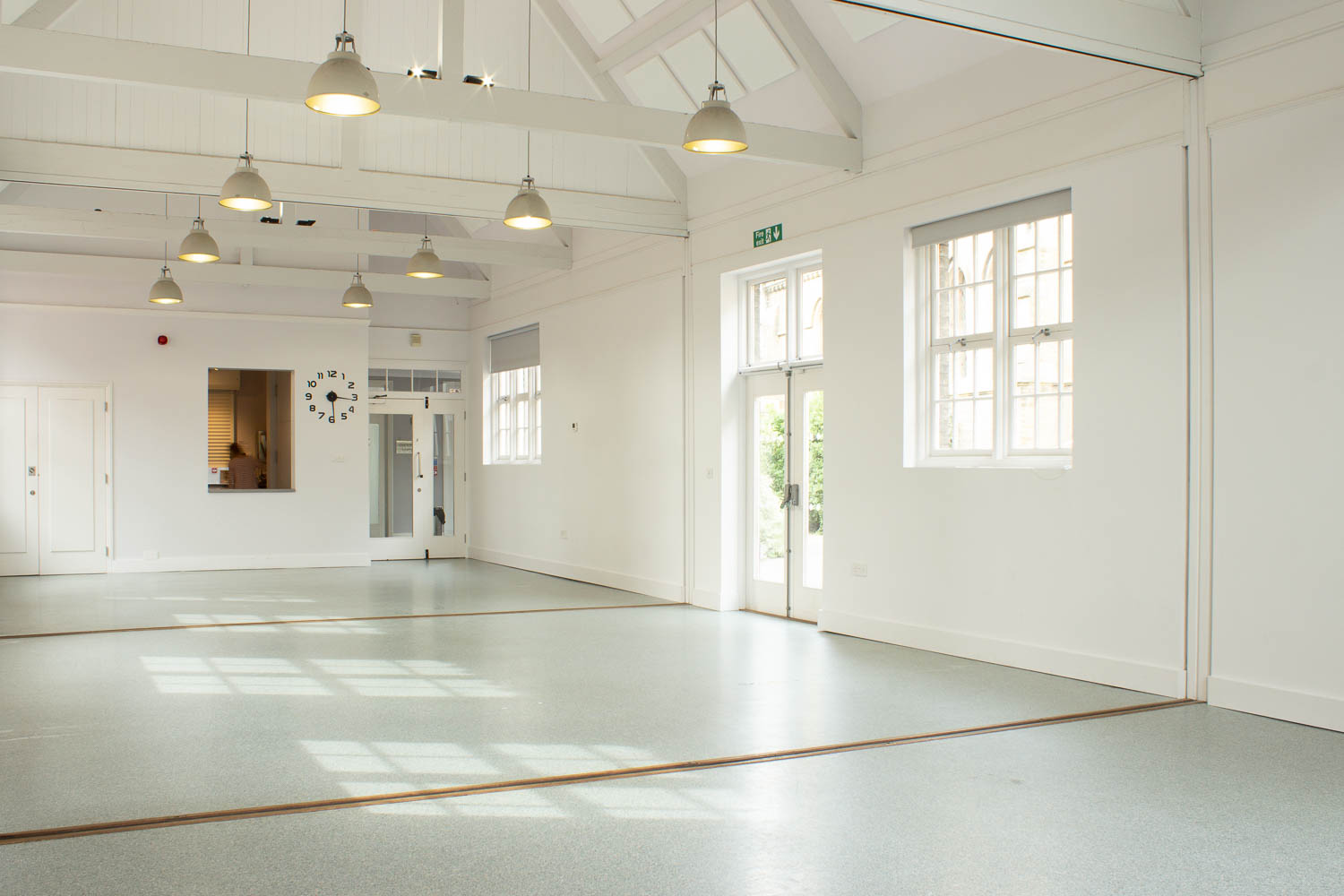
The Old School Hall
The Old School Hall is a bright and versatile room. It is filled with natural light and has access to a small kitchen and a serving hatch. It is perfect for exercise / dance classes, birthday parties and presentation evenings.
Capacity: 80
PA/AV support Available upon request
Dimensions (WxL): 5.9m x 15.8m
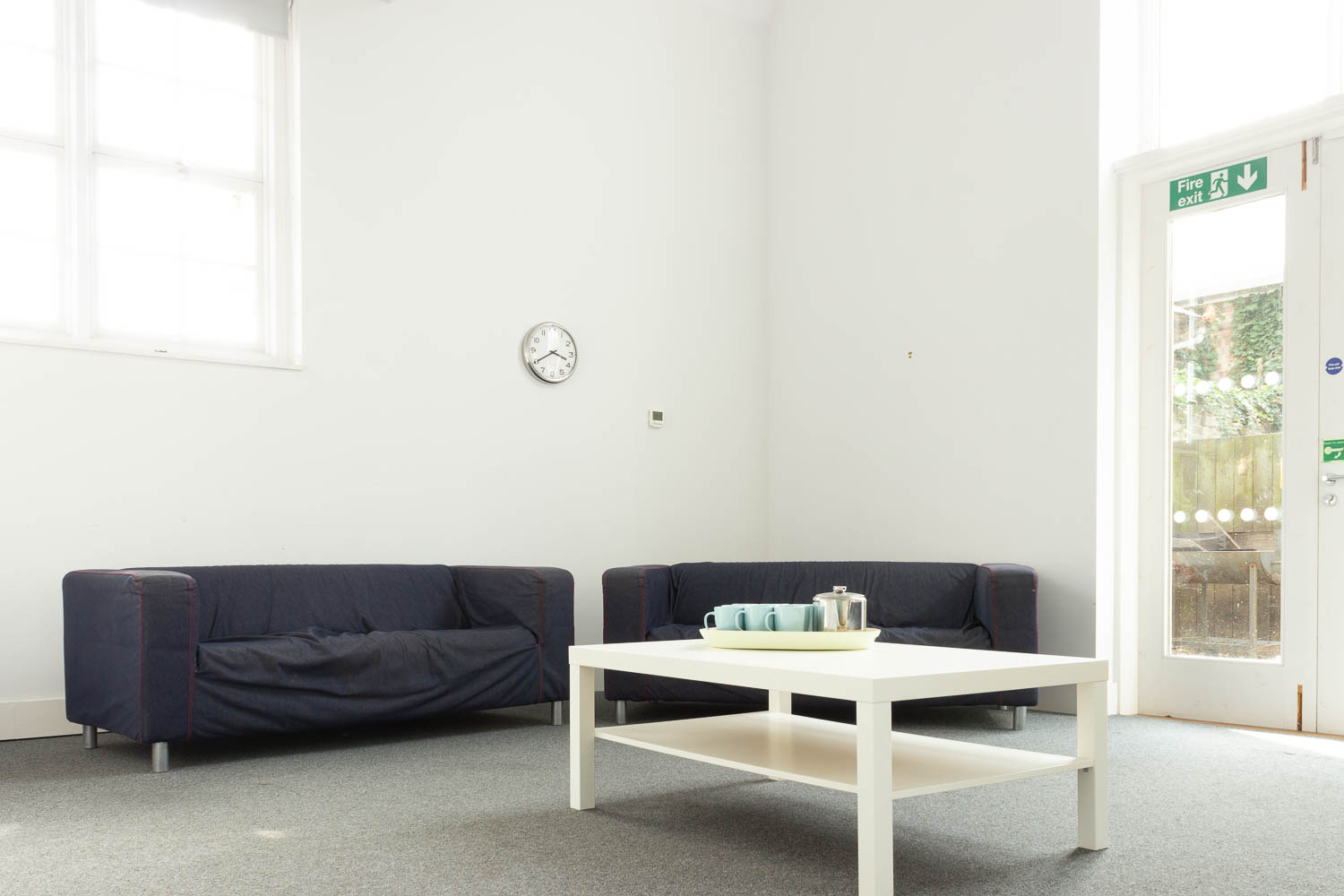
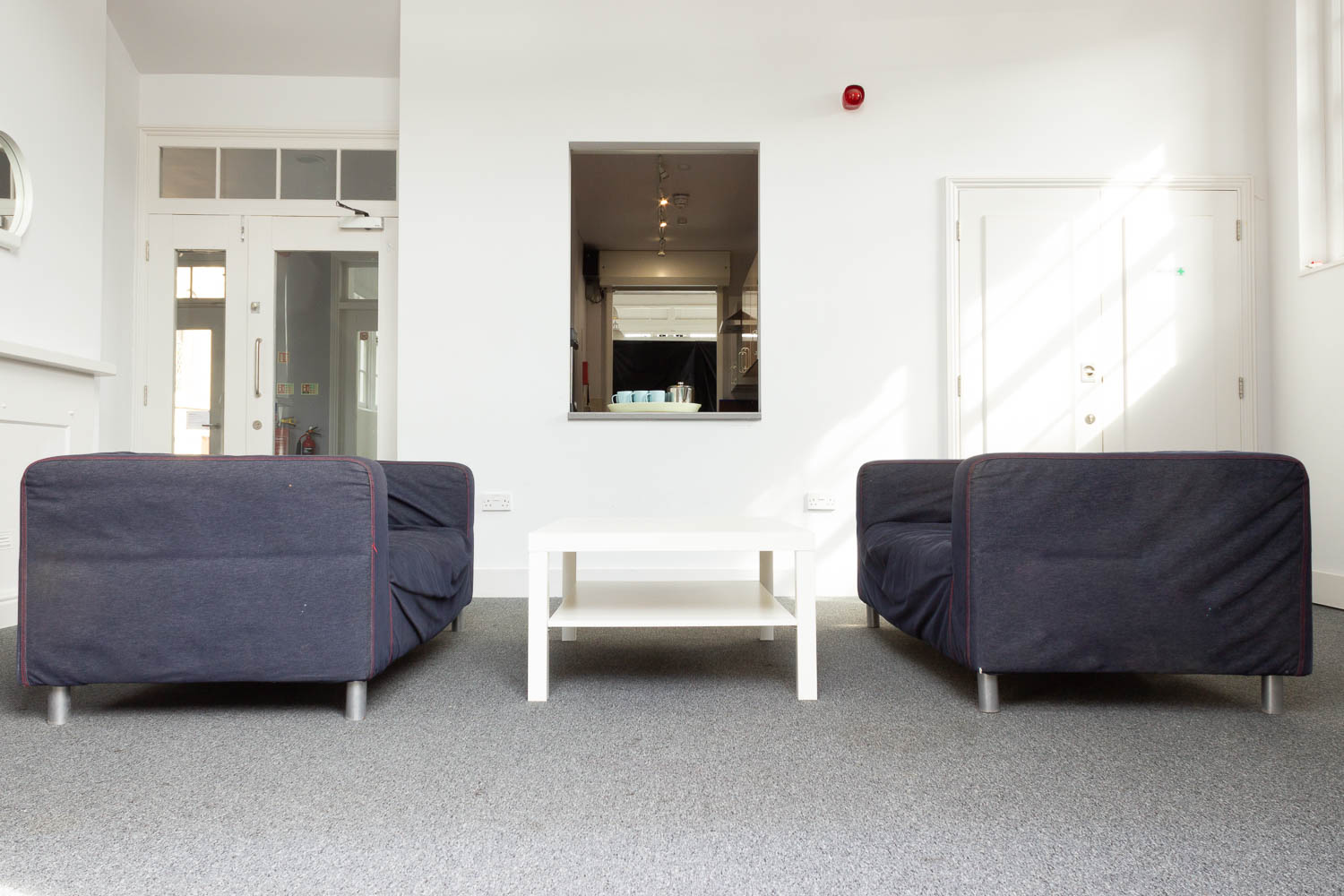
The Old School Lounge
This is a great space for comfortable entertaining. The Old School Lounge in the St Barnabas Centre has a wonderful high ceiling that brings lots of natural light into the room. There is access to a small kitchen area with serving hatch. The Lounge is the perfect venue for small meetings and gatherings.
Capacity: 15
PA/AV support Available upon request
Dimensions (WxL): 5.9M x 4.7m
Quotation Form
Please fill out the form below and we'll get in touch with a quote for you. If you would like some more information or you would like to view our spaces please get in touch by phone or email. Click here to download a copy of our terms of hire.

